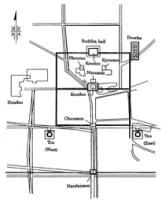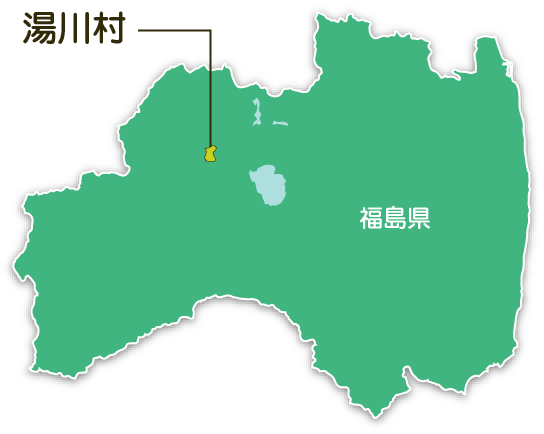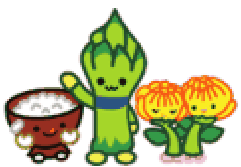Outline of Shojoji
Shojoji is a very old temple which played a major role in the religious history of Japan's northeastern Tohoku region. Shojoji was founded in the year 807 by the Hossou sect's patriarch, Tokuitsu. He dissented from the widespread teachings of Dengyodaishi and his Tendai sect at the time. The temple's name at that time is not known, but it has borne the name Shojoji since at least the middle ages.
At the time it was founded, the temple complex appears to have possessed the seven basic structures and layout known as shichidou garan. These included east and west pagoda towers (tou), the main hall (kondou), the assembly hall (koudou), the priests' quarters (bousha), the central gate (chuumon), and the great southern gate (nandaimon). In addition to the seven basic structures, there was also a bell tower (shourou) and a sutra mount (kyouzou).
From written and oral records, soil analysis, locations of paths, and so on, archaeologists have established the location of the main buildings when Shojoji was founded. The assembly hall (now called the Buddha hall which you see before you) was the northernmost structure, with the main hall, the central gate, and the great southern gate all standing in a straight line at even intervals to the south. The two pagoda towers stood just outside and to either side of the central gate. The sutra mount, bell tower, and residence halls were traditionally situated near the assembly hall (Buddha hall), but the exact location of these buildings cannot be determined. The head priest's quarters appear to have stood in the building's present location. However, at that time it faced south.
The temple complex's layout appears to have been patterned after that of Toudai temple (Toudaiji) in Nara.
At its height of influence, Shojoji was much larger and served as the head of nearly 100 affiliated temples in Japan. In addition to the original structures of the shichidou garan it appears that, for a time, there was a row of buildings attached, as well as 12 more halls built to house visiting monks and widows from its affiliated temples. Unfortunately, the assembly hall (Buddha hall) is all that remains of Shojoji's original structures. The other structures which you see, namely the head priest's residence and its guest quarters, the display building for the statues, and the central gate, were all either built or rebuilt in the modern age (since the Edo period).
Thirty-one of the original statues from the temple's early days still remain; the oldest of which has survived the nearly 1200 years in relatively excellent condition. Such a large collection of early Buddhist statues is extremely rare, and the set of the healing Buddha and its attendants is the oldest complete set of Buddha with bodhisattvas remaining in all of Japan. Because of this, the Japanese government has deemed Shojoji's statues of the healing Buddha and his two attending Bodhisattvas worthy of its highest honor; designating them as national treasures. It has also designated nine of Shojoji's other statues and the Buddha hall as important cultural assets.
Yakushi dou (The Buddha Hall)
The Buddha hall was built and first used as the assembly hall of Shojoji's original temple complex. The structure itself is wooden, measuring 5 ken by 5 ken (9), and constructed in the traditional Japanese structural style of yosemunetukuri, with a copperplate roof. To this traditional Japanese structural style, however, unique stylistic and proportional modifications resembling traditional Chinese temple construction were added to create an air of solemnity, making it rather unique. By the methods used in the hall's structure and details it appears that this building was reconstructed in 1398.
The layout of the Buddha hall is very simple, divided into an inner chamber and a surrounding hall. The inner chamber measures three square ken (5.4), at the very center of which the Yakushinyorai Buddha image sits upon an altar enshrined in a feretory (zushi) which is opened only twice a year. The altar and the feretory were constructed at the time the building was reconstructed. The encompassing hall measures two ken (3.6 m) in width. | 
(It expands when clicking) |
 |
|

